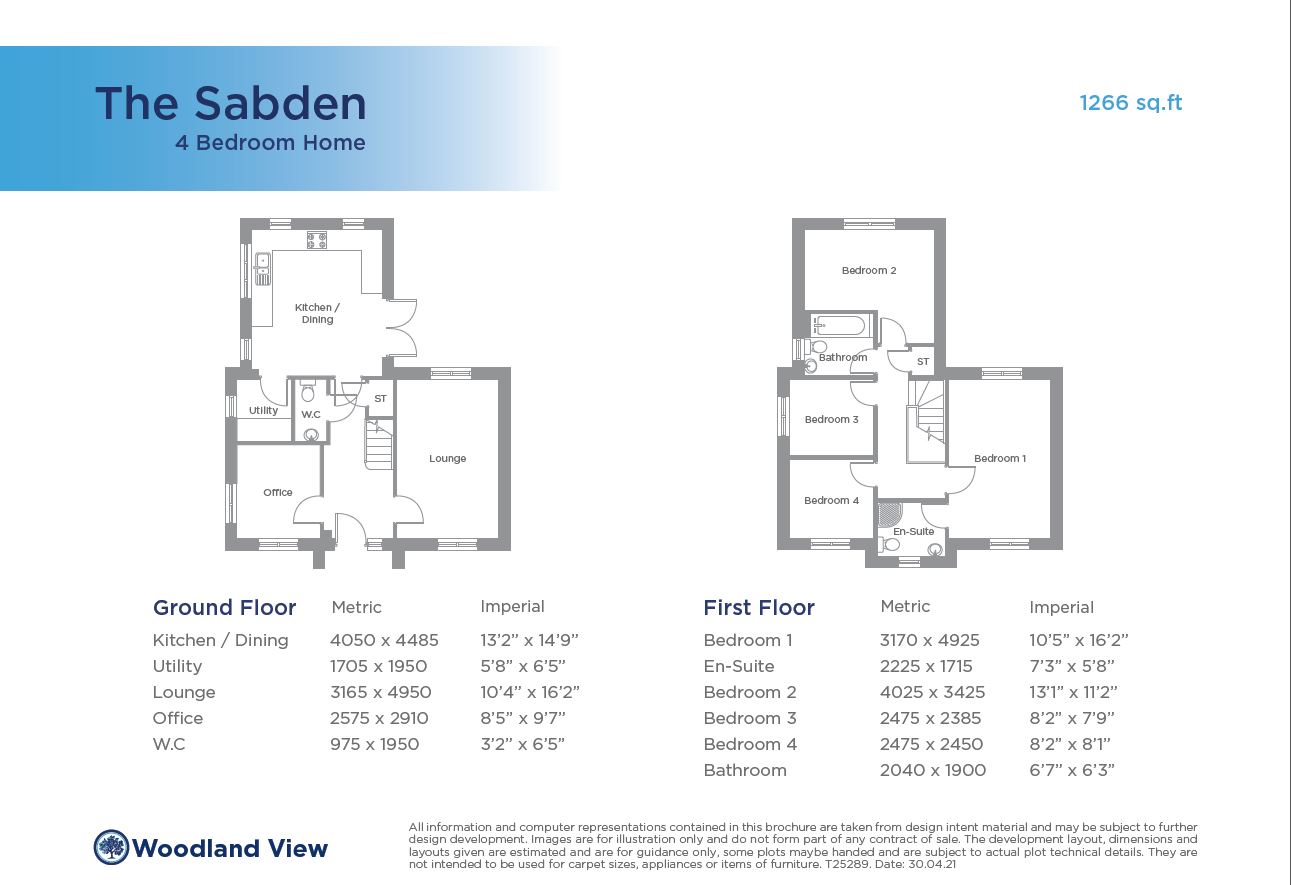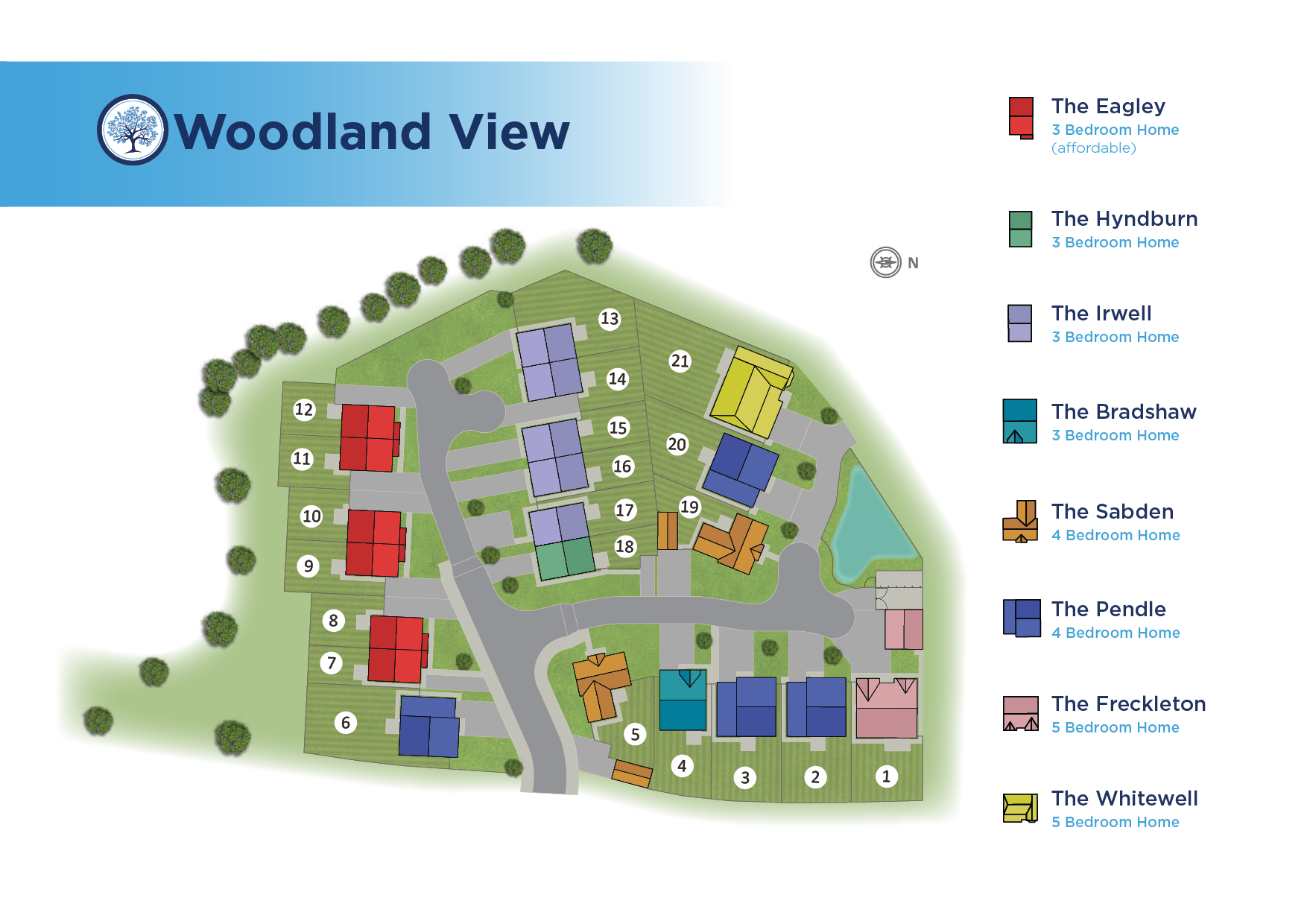-
Email
enquiries@concerthomes.co.uk -
General Enquiries
01772 810 250
Overview:
The Sabden is a modern 4 bedroom detached home designed for flexible living. The ground floor offers a spacious living environment with an open plan kitchen and dining area with doors overlooking the rear garden. An office on the ground floor offers the flexibility to work from home or use as a games room.
The first floor features two doubles and two spacious single bedrooms as well as a family bathroom and en suite shower room to the master.
House spec:



The Freckleton is a 5 bedroom spacious family home with an open plan kitchen / dining area and large lounge.

The Pendle at 1502 sqft offers space for the growing family. The large master bedroom has a separate dressing area and en-suite.

The Pendle at 1502 sqft offers space for the growing family. The large master bedroom has a separate dressing area and en-suite.

The Bradshaw will suit first time buyers, families and those wishing to downsize and have plenty of space at 1127 square feet.

For those of you that can't get down to the site to view our show home in person, come take our 360° tour around virtually.

The Pendle at 1502 sqft offers space for the growing family. The large master bedroom has a separate dressing area and en-suite.

The Irwell will suit first time buyers, families and those wishing to downsize and have plenty of space at 945 square feet.

The Irwell will suit first time buyers, families and those wishing to downsize and have plenty of space at 945 square feet.

The Irwell will suit first time buyers, families and those wishing to downsize and have plenty of space at 945 square feet.

The Irwell will suit first time buyers, families and those wishing to downsize and have plenty of space at 945 square feet.

The Irwell will suit first time buyers, families and those wishing to downsize and have plenty of space.

The Hyndburn will suit first time buyers, families and those wishing to downsize and have plenty of space at 942 square feet.

The Sabden offers a spacious kitchen/dining room with separate lounge and office for comfortable home working.

The Pendle at 1502 sqft offers space for the growing family. The large master bedroom has a separate dressing area and en-suite.

The Whitewell is a spacious 5 bedroom detached home with bi-fold doors from the dining area to the garden.