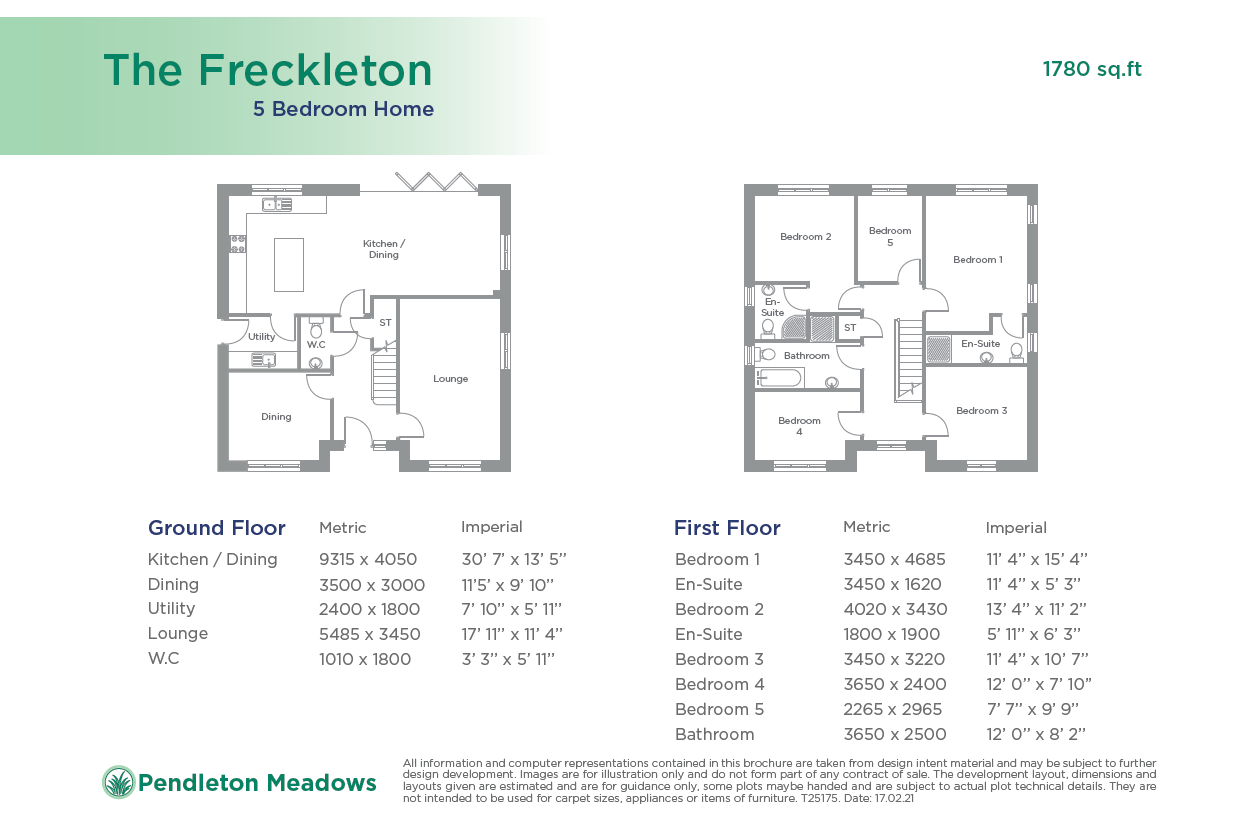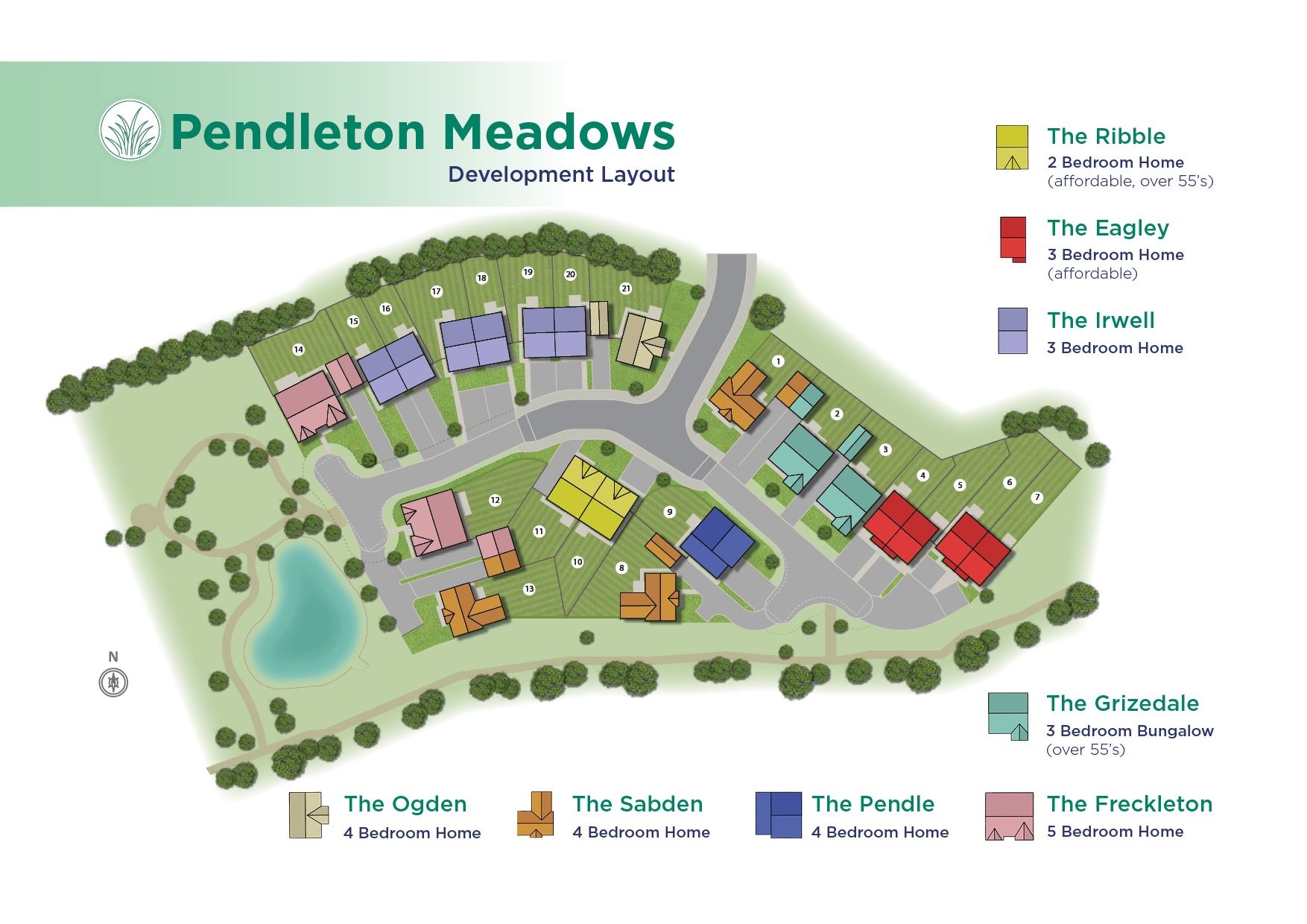-
Email
enquiries@concerthomes.co.uk -
General Enquiries
01772 810 250
Overview:
The Freckleton is a modern 5 bedroom detached home designed for flexible living. The ground floor offers a spacious living environment with an open plan kitchen and dining area with bi-fold doors overlooking the rear garden. You also have the benefit of a separate dining room which could also be used as a playroom or study.
The first floor features three doubles and two single bedrooms as well as a family bathroom and en suite shower room to the master and second bedroom.
House spec:



The Sabden offers a spacious kitchen/dining room with separate lounge and office for comfortable home working.

The Grizedale is perfect for the over 55's wanting to move into a spacious adaptable home.

The Grizedale is perfect for the over 55's wanting to move into a spacious adaptable home.

The Sabden offers a spacious kitchen/dining room with separate lounge and office for comfortable home working.

The Pendle at 1502 sqft offers space for the growing family. The large master bedroom has a separate dressing area and en-suite.

The Freckleton is a 5 bedroom spacious family home with an open plan kitchen / dining area and large lounge.

The Sabden offers a spacious kitchen/dining room with separate lounge and office for comfortable home working.

The Freckleton is a 5 bedroom spacious family home with an open plan kitchen / dining area and large lounge.

The Irwell will suit first time buyers, families and those wishing to downsize and have plenty of space at 945 square feet.

The Irwell will suit first time buyers, families and those wishing to downsize and have plenty of space at 945 square feet.

The Irwell will suit first time buyers, families and those wishing to downsize and have plenty of space at 945 square feet.

The Irwell will suit first time buyers, families and those wishing to downsize and have plenty of space at 945 square feet.

The Irwell will suit first time buyers, families and those wishing to downsize.

The Irwell will suit first time buyers, families and those wishing to downsize and have plenty of space at 945 square feet.

For those of you that can't get down to the site to view our Ogden show home in person, come take our 360° tour around virtually.